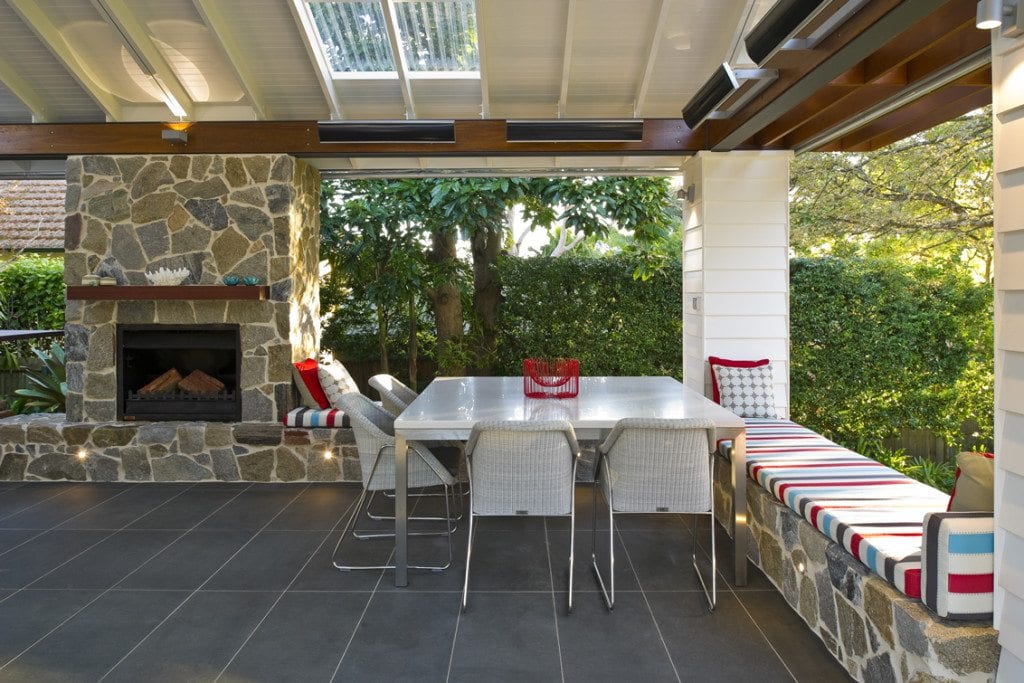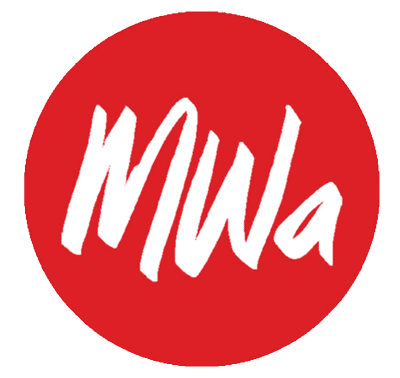The MWa Way: AOI – Architecture, Outside and In

The MWa Way Integrates AOI – Architecture, Outside and In, combining residential architecture, interiors and outdoor spaces.
Our clients want a home which feels like it was always meant to be this way.
A home which is the result of considered and integrated design, responsive to its site and its landscape setting, a home with good manners in terms of a sense of entry, eligibility and functions, the flow of spaces and their connections – inside and out.
A home which is grounded to its site, responsive to natural light and Sydney sunshine, makes the most of inside/outside connections, reflects our lifestyle which includes informal open planned living and outdoor living.
The MWa Way creates a masterplan for your home, making the most of what can be.
Download our Information Pack.
Read our Client Advice articles on the blog.
Subscribe to our Newsletter.
As everyone seems so crazy busy, SATURDAY ON-SITE CONSULTATIONS AVAILABLE from MARCH 31ST 2019. $400+GST
Book an On-Site Consultation
Contact Us form on the website
Email us on: talktous@mwarchitects.net.au
Or call on 0421 088 110
Download our Information Pack
Read our Client Advice articles on the blog.
Subscribe to our Newsletter
What is an On-site Initial Consultation:
An initial consultation is a 1 to 2 hour meeting to discuss any aspect of your project that you need to discuss.
It’s an active consultation session which provides advice based on years of local experience.
It can include design, planning, tendering, builder selection, building contracts, design consultants, specialist sub contractors, local suppliers, costs, program and relationships.
It’s also the first opportunity to find out about your objectives and ideas, your brief and initial budget expectations, and for us to see your home and site, and start evaluating the possibilities with you.
Useful information to have at hand is:
- any site and block information
- your brief
- photos of the things you love and
- indication of your project budget (how much you will be spending on your project)
Following an initial consultation, we will be able to provide you with an MWa tailored fee proposal.
To progress with your project, we will need a recent section 149 planning certificate from your local council (can be ordered on-line) and an architectural survey of your site, undertaken by a registered surveyor. If you are able to organize this documentation, you will have made the first steps towards getting your renovation underway.
Please read through our Client Advice articles and download our MWa Information Pack and MWa Project Planing Pack , which answers many initial questions prospective clients have about the typical architectural process of creating or updating a home.
“Thank you for your practical and honest advice. 60 minutes with you saved us weeks (and weeks) of work.” Client feedback on an initial consultation.
To book an initial consultation, call 0421 008 110 or email us via our contact form or talktous@mwarchitects.net.au. $400+GST.
As everyone seems so crazy busy, SATURDAY ON-SITE CONSULTATIONS AVAILABLE from MARCH 31ST 2019.
