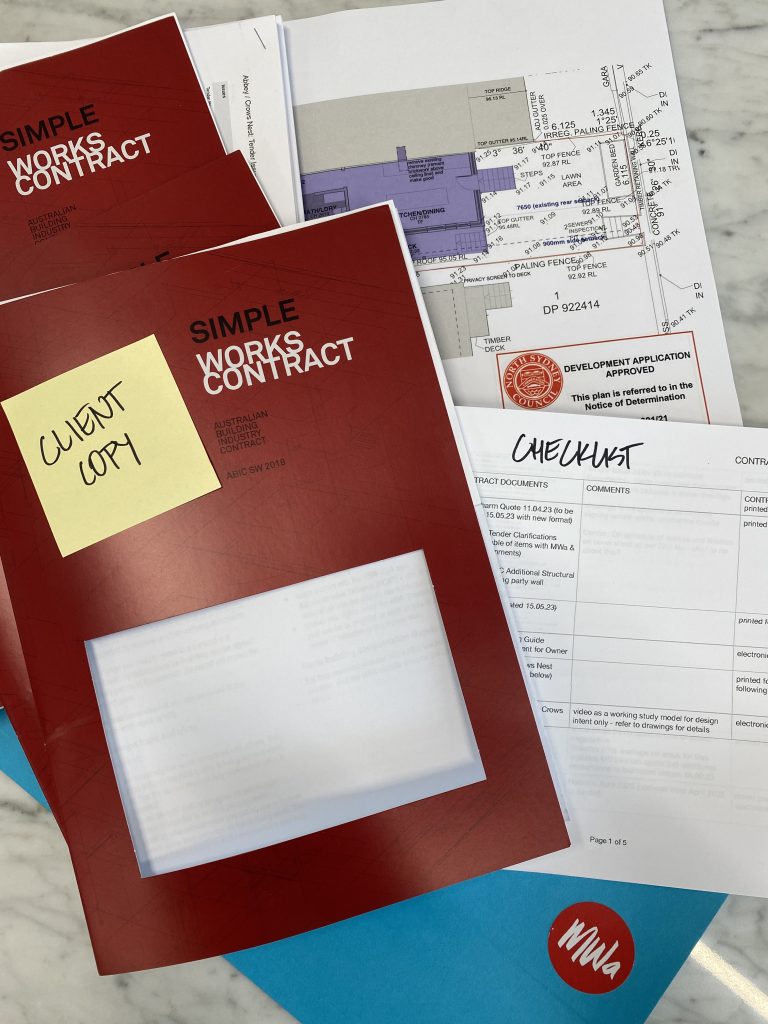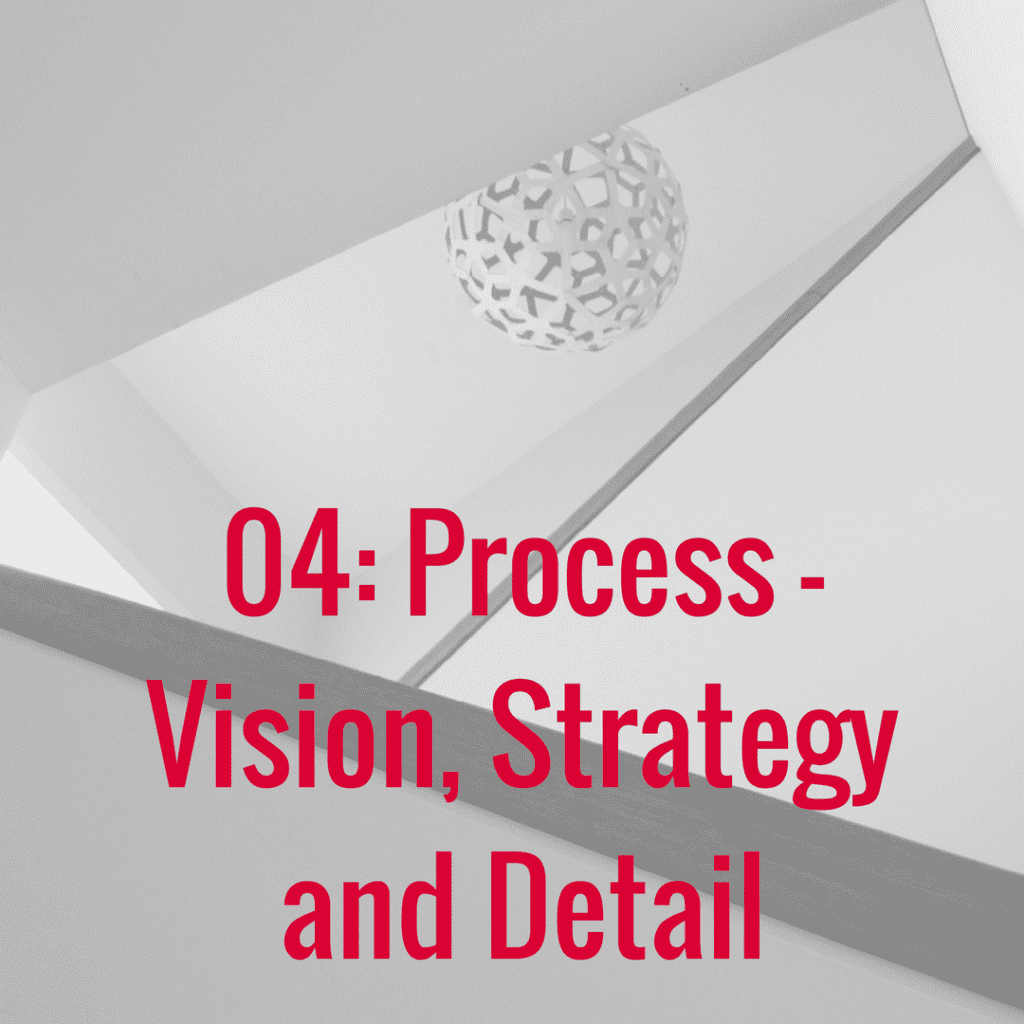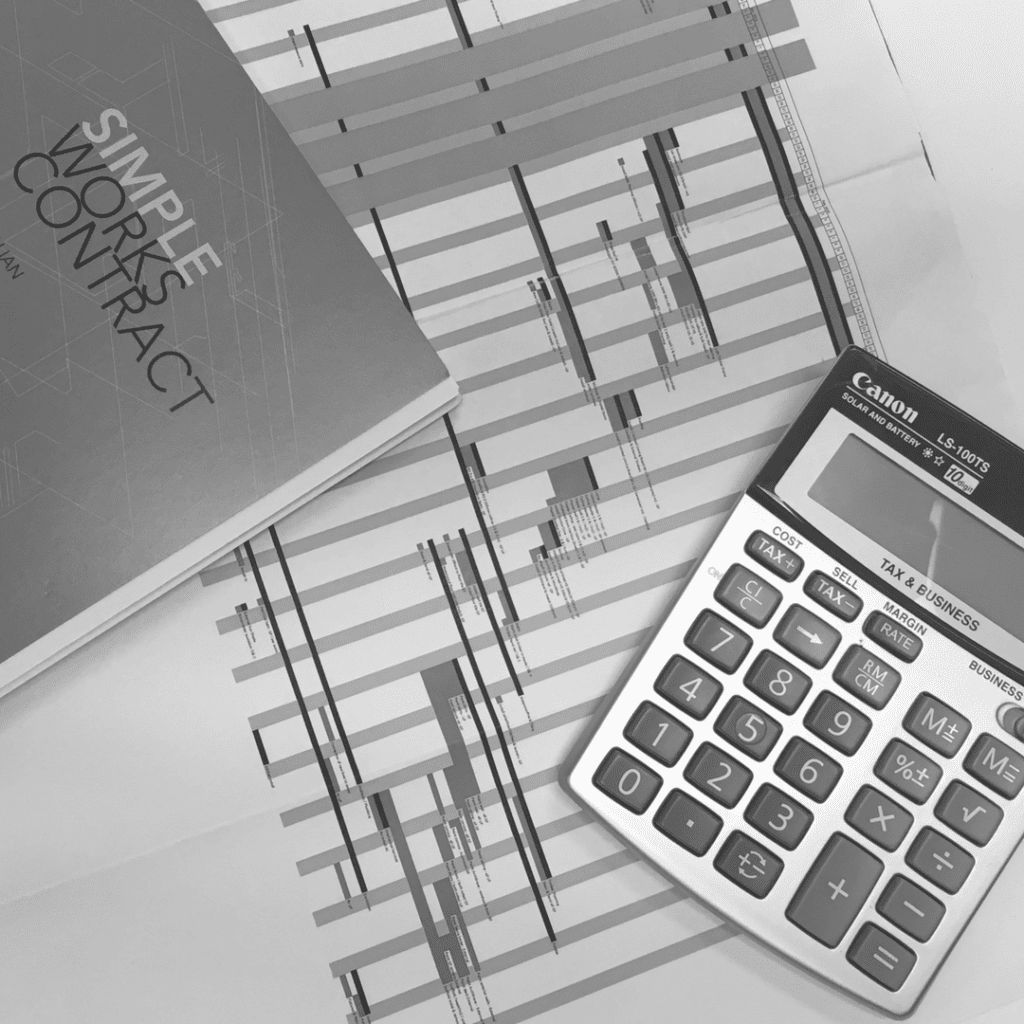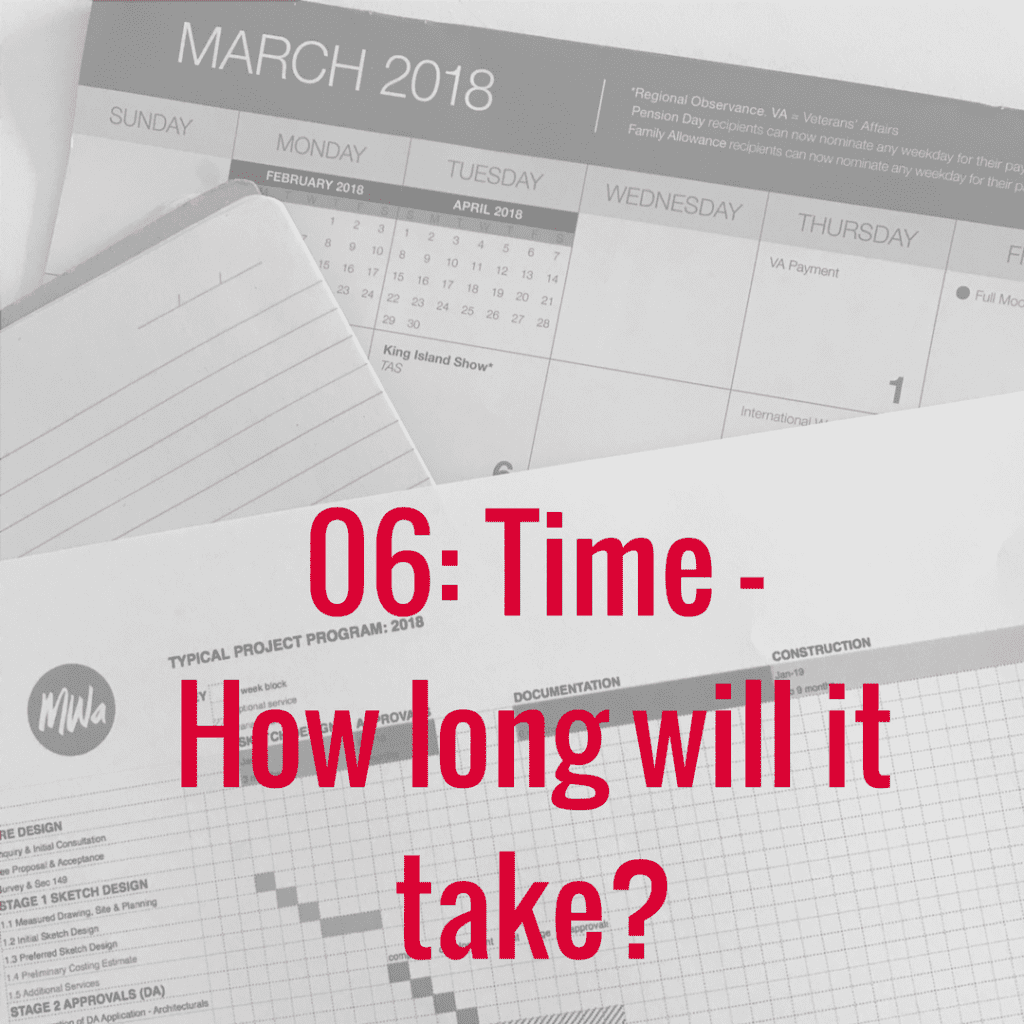Sign a Buidling Contract with Confidence, Transparency and Trust

MWa help clients to sign their residential building contract with confidence, transparency and trust.
As residential architects, we assist our clients at each step of the way, with advice and management, throughout all stages of the design, approvals, documentation, tendering and construction process.
Signing a residential building contract in NSW is a significant project milestone. It represents the culmination of a significant amount of work and preparation.
ENTERING INTO A BUILDING CONTRACT
Entering into a residential building contract in NSW can only be done when you are ready to commit to construction. It comes after going through the following project stages:
- Stage 1 Sketch Design: a design process to confirm what you are going to build
- Stage 2 Approvals: an approval process to gain the required statutory approval process (ie from Council or an Independent Certifier here in NSW)
- Stage 3: Documentation, Tender, Contract Signing and Construction Certificate – a documentation process to design the project in detail, ready for construction and competitive tender, tender process, assessment
- Stage 4: Construction On-site
WHAT IS AN ABIC CONTRACT
As a NSW registered architect by the NSW Board of Architects, we are qualified and insured to administer building contracts. In particular, architects have a role to administer the Australian Buidling Codes Board – ABIC building contract NSW.
The ABIC building contract provides significant protection to the Owner, as it includes defined contract terms such as:
- the contract sum as a fixed lump sum
- the date for practical completion
- a mechanism for liquidated damages, specified as a $ value per calendar day that the project extends beyond the approved date for practical completion
- a mechanism for a retention sum, as security over the works
- procedures for paying the builder ie: progress claims by the builder for works completed – to be certified by the architect
- procedures for variations to the contract ie: changes in scope of work that change the total cost of works or the time to complete the project
HOW DOES MWA ASSIST CLIENTS WITH TENDERING AND THEIR BUILDING CONTRACT?
Aside from the particulars of a building contract, MWa’s approach to tendering and negotiating a contract is:
- to gather as much information as possible from the tender process
- seek input from the preferred builder to identify risks, likely outcomes or scenarios, so that issues are identified and discussed together, before entering into a contract – it assists all involved get a feel for the relationships, attitudes, expectations and what it will be like working together during construction, and working collaboratively to resolve issues as they arise.
- negotiate contract terms and details with full transparency, so that all issues are raised with owner and contractor alike and
- review the terms of the contract with the owner and contractor, so that rights and obligations are understood by both parties – often the contractor has experience with contracts but they are new to the owner
At the end of the day, a contractural arrangement is about relationships. The spirit of co-operative contracting is essential for a successful project for all parties.
If you are considering a renovation or new build please talktous@mwarchitects.net.au or via out website www.mwarchitects.net.au.








