Contact Us 0421 088 110 + talktous@mwarchitects.net.au
© 2021 Michelle Walker Architects Pty Ltd - nominated architect NSW Michelle Walker reg no #6530




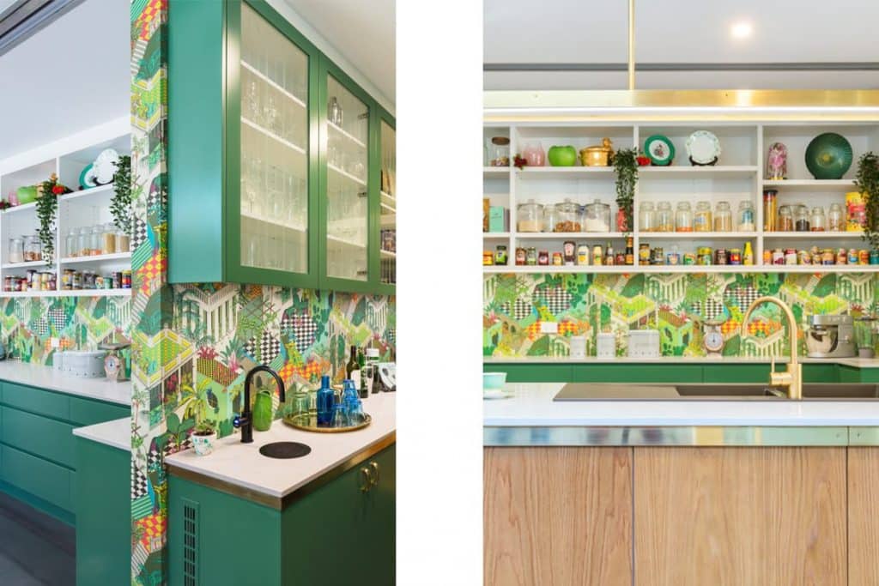
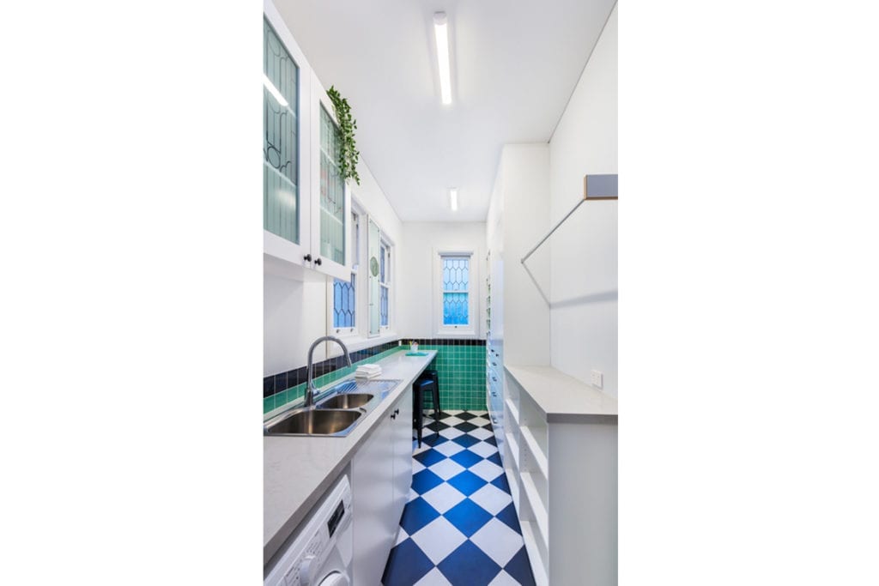

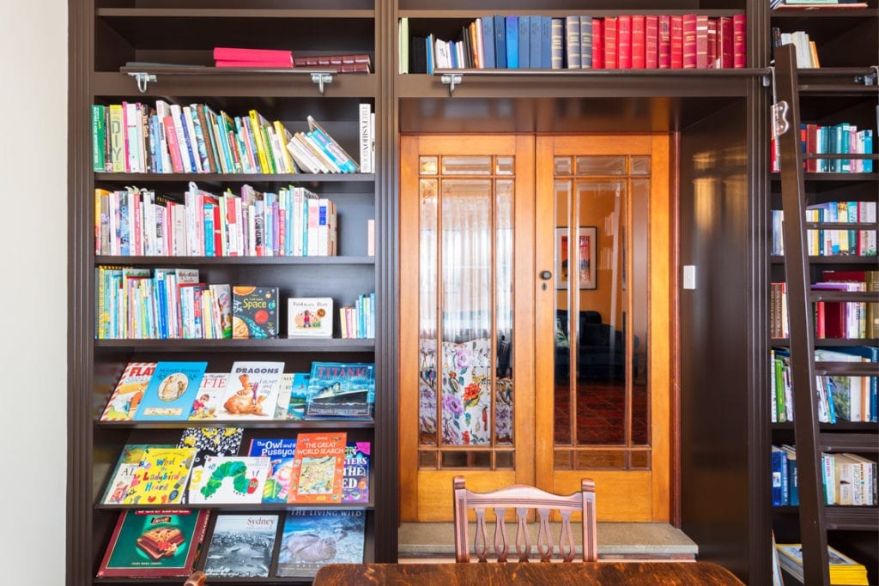

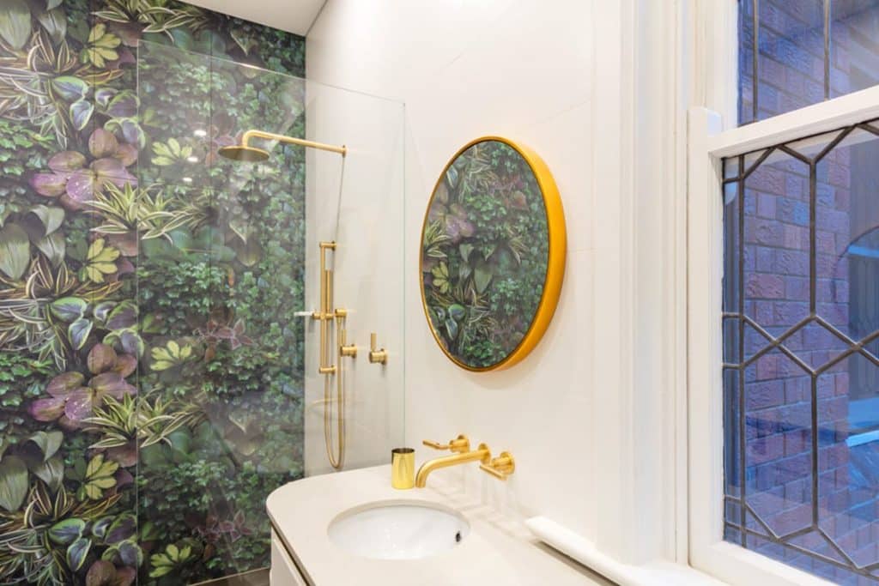
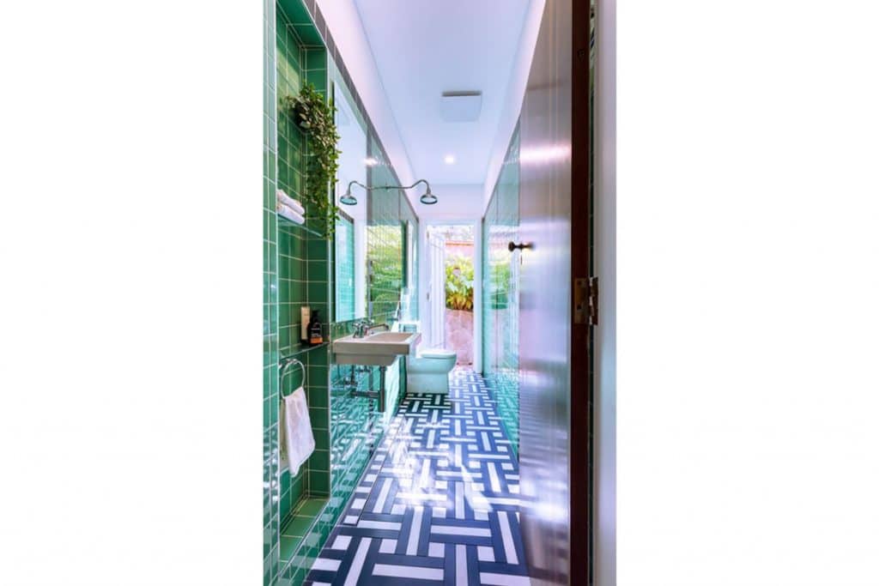
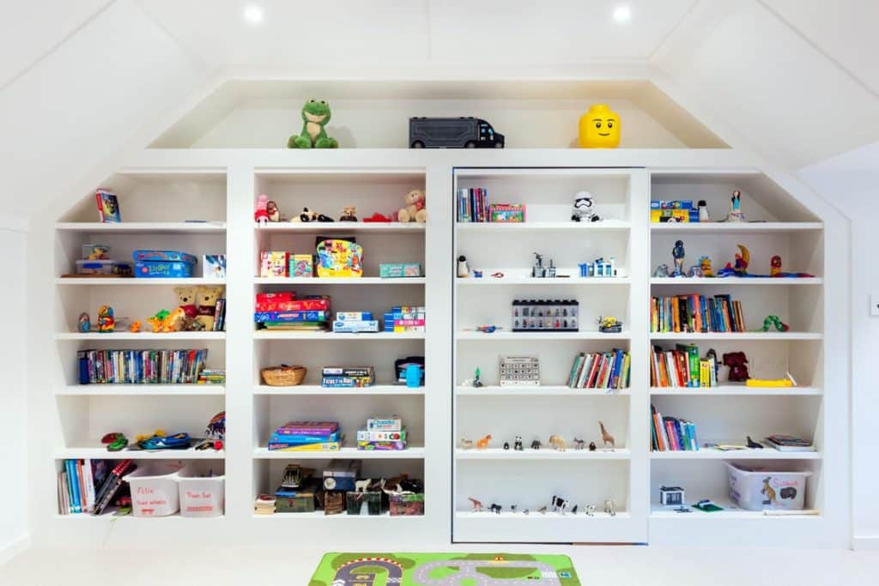
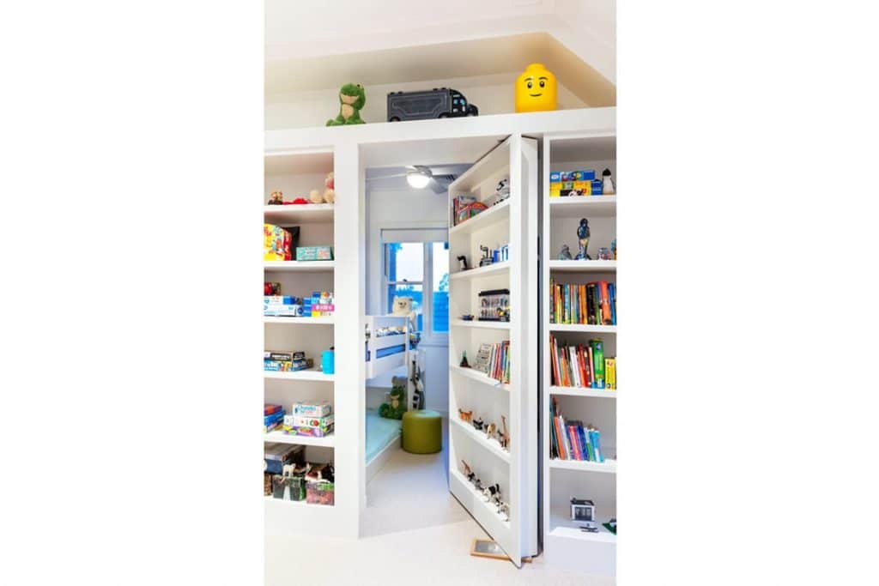

Pymble architecture residential alteration and additions: “Covington”: construction has started on this gem of a project with the original 1935’s home by a prominent Sydney architects Morrow and Gordon literally untouched.
The current owners are the lucky second owners of the special home, and have inherited the original water colour architecture residential drawings and specification by the architect.
Now owned by a family of five, the adaption of the home is inspired by the 1935s interior and detailing, with the character and layout of the home being preserved and adapted to suit contemporary standards of family living.
The new home features a new generous kitchen incorporating the original butlers kitchen including a new pantry and features in the new open planned living at the rear of the home. The new kitchen, living and family dining replaces the original series of servant rooms (butlers kitchen, kitchen, rear porch, boiler room, laundry, maids room and trades WC). The open planned family spaces opens out to looking over the garden and outdoor space, bringing in light and as much sun shine as possible.
The original formal rooms of the home, the entry, living room and dining room, complete with timber panelling, decorative details and brass hydronic heating grills remained, and the original enclosed sunroom was converted into a library.
The original internal bathroom was replaced with a new laundry and small powder/ensuite. An existing bathroom in the attic was refurbished and an additional ensuite to the main bedroom was provided.
The vast attic space was converted into three new kids bedrooms and a kids play room, with two new dormer windows to improve natural light and northern sunshine.
The interior detailing features luxurious and bold colours and materials, inspired by the 1930s attitude to details, tiling and decoration, with a contemporary twist.
For more on Pymble architecture residential alteration and additions see the MWa blog – Under Construction.
Type: Detached Dwelling with Attic, 1935s Arts and Crafts, Pymble architecture residential alteration and additions
Location: Pymble
Council: Ku ring gai Council, North Shore, Sydney
Engineer: Peninsula Consulting Engineer
Photographer: Tania Niwa/MWa