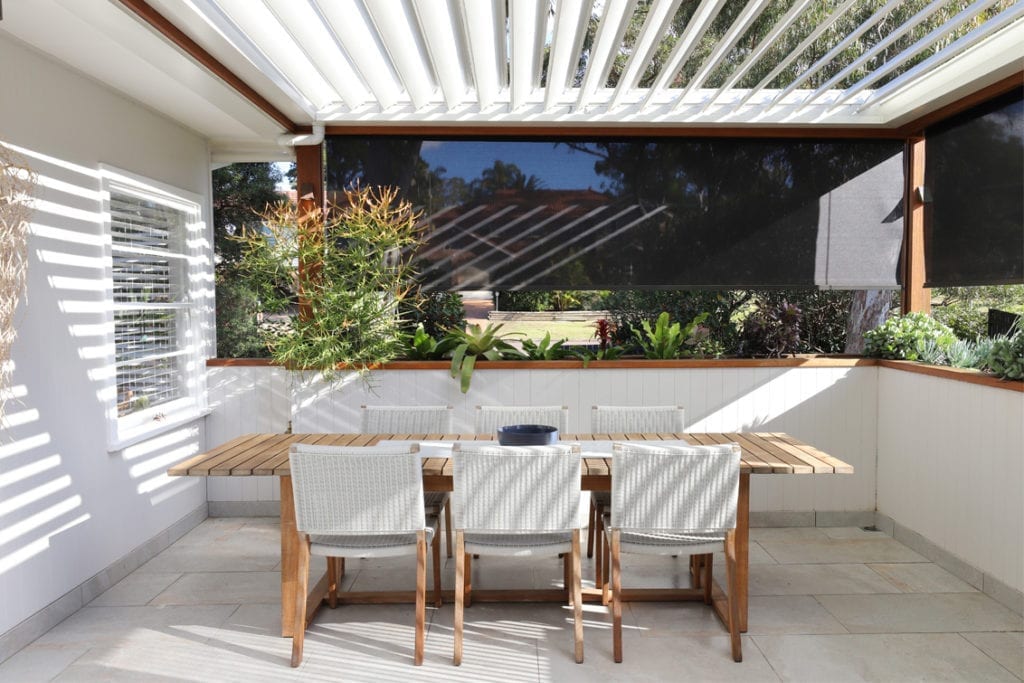Contact Us 0421 088 110 + talktous@mwarchitects.net.au
© 2021 Michelle Walker Architects Pty Ltd - nominated architect NSW Michelle Walker reg no #6530








MWa’s New Outdoor Living Room to the Allambie House at the Sydney’s Northern Beaches has recently been completed, just in time for the festive season and summer.
The owner’s of this free-standing, post war bungalow on a corner block, really wanted an outdoor room to open off their main living space, on the upper floor of the home.
The new outdoor room has a north & west orientation, on a corner site, so required sensitive design to manage privacy, solar access, shade, and weatherproofness for their outdoor living.
The fittings include a tiled floor, new vertical grooved pine cladding to the base, Australian hardwood timber (blackout) to the in built planter and pergola structure, a operable roof by Vergola, motorised sun and privacy screens by Helio, and a delicate bespoke steel and timber slat sliding gate.
The outdoor room is large enough to provide lounge seating for two and a dining table for 6, along with an integrated bbq. It also now serves as the new front entry to the home, with a new front gate, entry stairs leading to the front door. The underside space also provides much needed storage!
The in-built planters to the balustrade softens the space and outlook, providing fresh greenery all year round, and the new planting to the garden has given this home a stunning landscape setting.
Type: Outdoor Living Room
Builder: Jetcharm Constructions
Location: Allambie, Sydney Northern Beaches
Council: Northern Beaches Council (CDC)
Engineer: Peninsula Consulting Engineers
Photos: Marion Wheeler, MWa