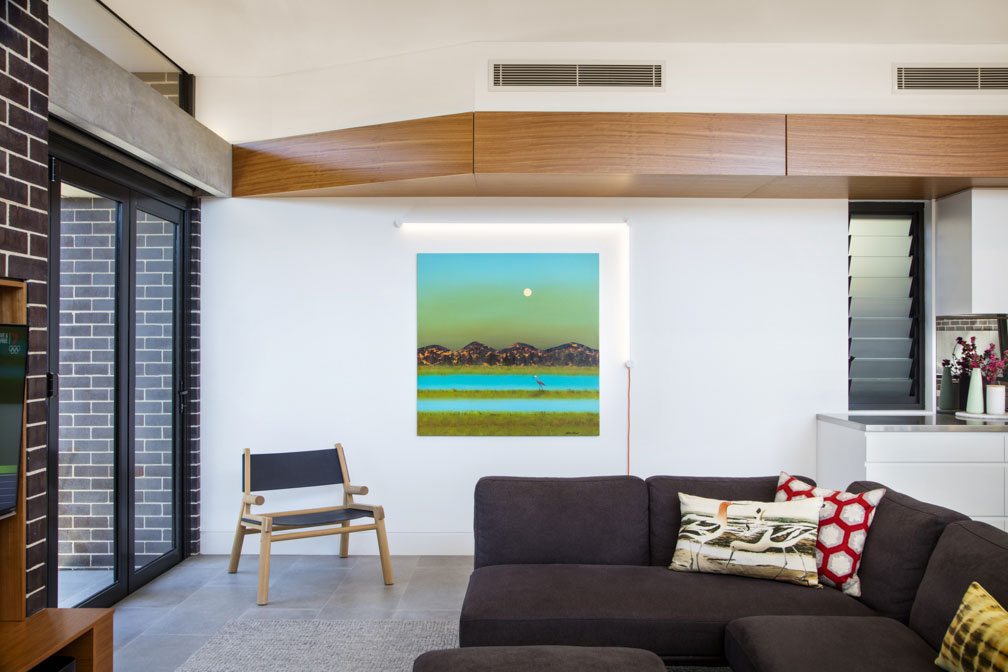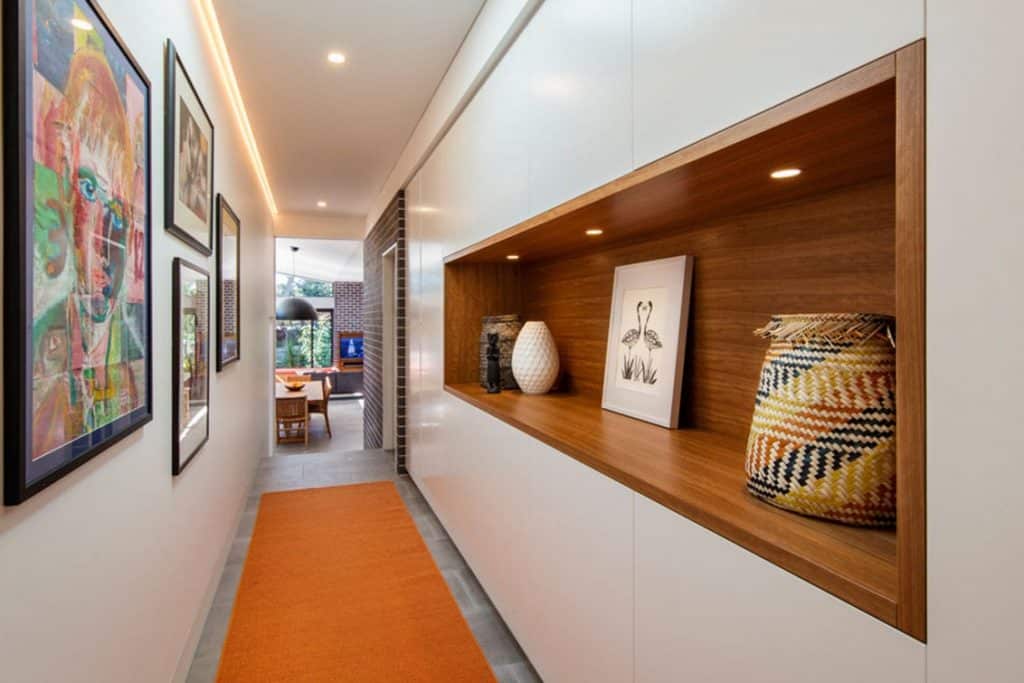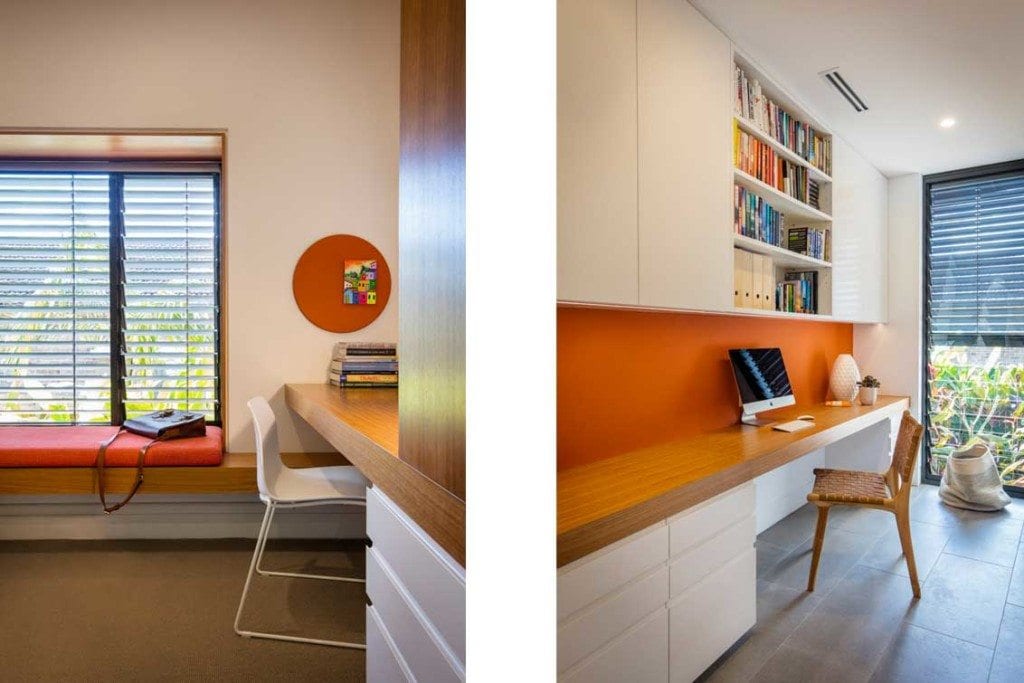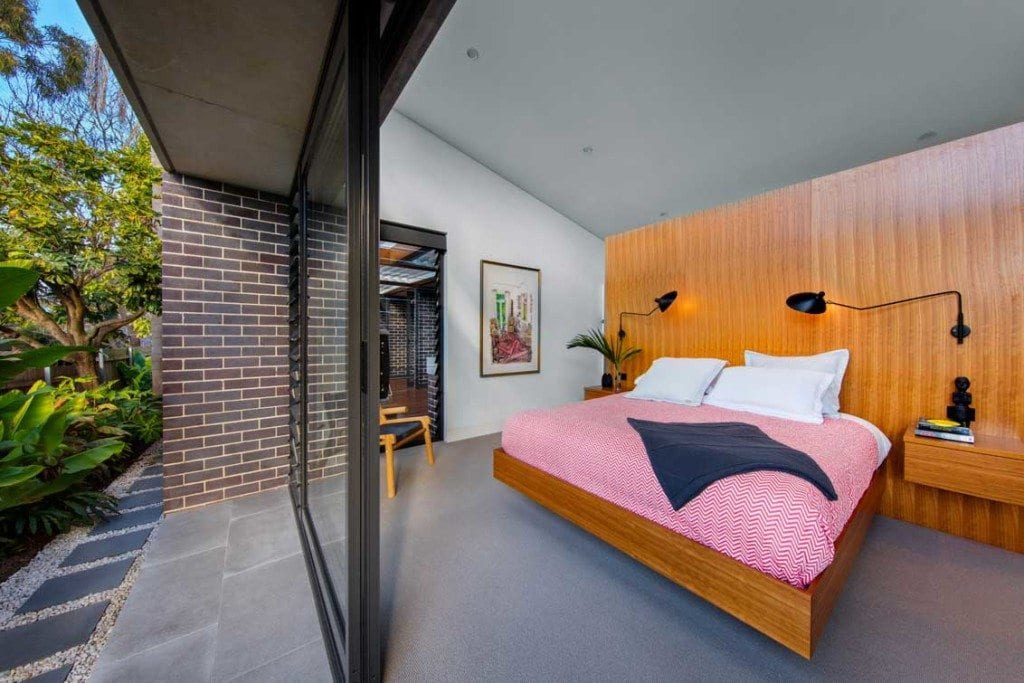Contact Us 0421 088 110 + talktous@mwarchitects.net.au
© 2021 Michelle Walker Architects Pty Ltd - nominated architect NSW Michelle Walker reg no #6530


















The Diamond House is a revitalised 1920s Californian Bungalow in a heritage conservation area in Artarmon (Willoughby Council), on the north shore of Sydney.
The clients are a tall and sporty family with three teenagers and this is to be their ideal home, next to the station, with a long north aspect.
The brief was for a low maintenance home, with northern sunshine into every room, framed views of greenery, contemporary character and space (with height) for all.
As the new owners, the clients also wanted a single level home which retained the heritage character at the front with contemporary living to the rear.
Their accommodation brief was for a practical home with three teenager bedrooms conducive to HSC/uni study, and a family bathroom which could be used by all three teenagers at once – with privacy control. They also needed a main bedroom suite, two living areas, a home office nook, a big kitchen, laundry with a built in ironing board, a covered outside space with bbq, storage, space for their artworks, a low maintenance garden and a garage.
The result is a home with a consistent use of materials and colours – from outside to inside, from front to back, from traditional to contemporary.
The materials and colours form a palette of Australian hardwood (blackbutt), existing red bricks, new “bowral blue” facebricks, off form concrete, concrete look large format tiles through the home including wet areas, colourbond “monument” to new doors and windows, dulux “whisper white” joinery and trims, and orange features (dulux “coppersmith” front door and cladding, “tangerine” pinboards, orange indoor/outdoor cushions, corten steel landscape features).
From a house built in the depression, amidst a materials storage and with an outdoor toilet – to The Diamond House of today, this project is a sensitive adaption of an outdated home and reflects the values, aesthetics and standards of today’s domestic life. Space standards, bathroom amenity, privacy, indoor/outdoor connection, abundant natural light, control over solar access (blinds and vergola), inbuilt USB ports, garaging, home office nook in the kitchen, rainwater tanks – these are all illustrations of contemporary lifestyle and domestic technology.
The insertion of new bespoke joinery into an existing traditional timber bay window seat in Bed 04 – which can be removed at any stage, and the new contemporary box bay window in Bed 03 – are examples of old to new within the home.
The boldness of the contemporary design, in the interior arrangement of the home, the materials selections and character of the home and its passive solar design principles, within a heritage conservation area and conservative suburban context, is an innovation in residential design itself.
The consistent, fresh and playful use of materials and colour, inside and out, also garnered recognition with a commendation in the Dulux Colour Awards for Residential.
Location: Artarmon
Council: Willoughby
Builder: Jetcharm Constructions
Engineer: Peninsula Consulting Engineers
Photographer: Tania Niwa
Interior Styling: MWa
Before & Afters:

Save