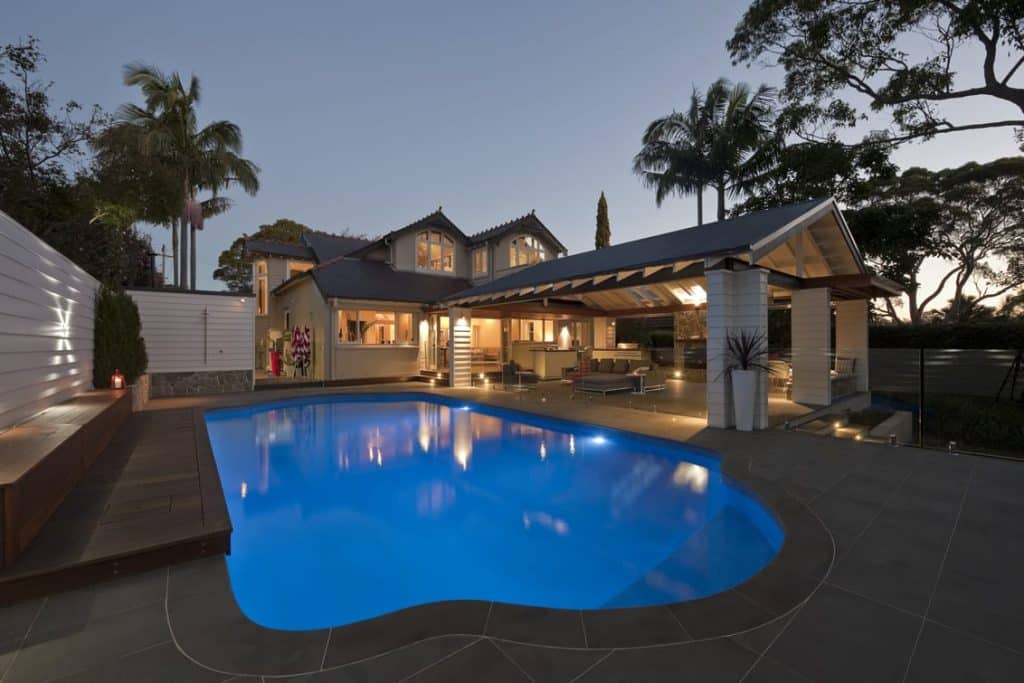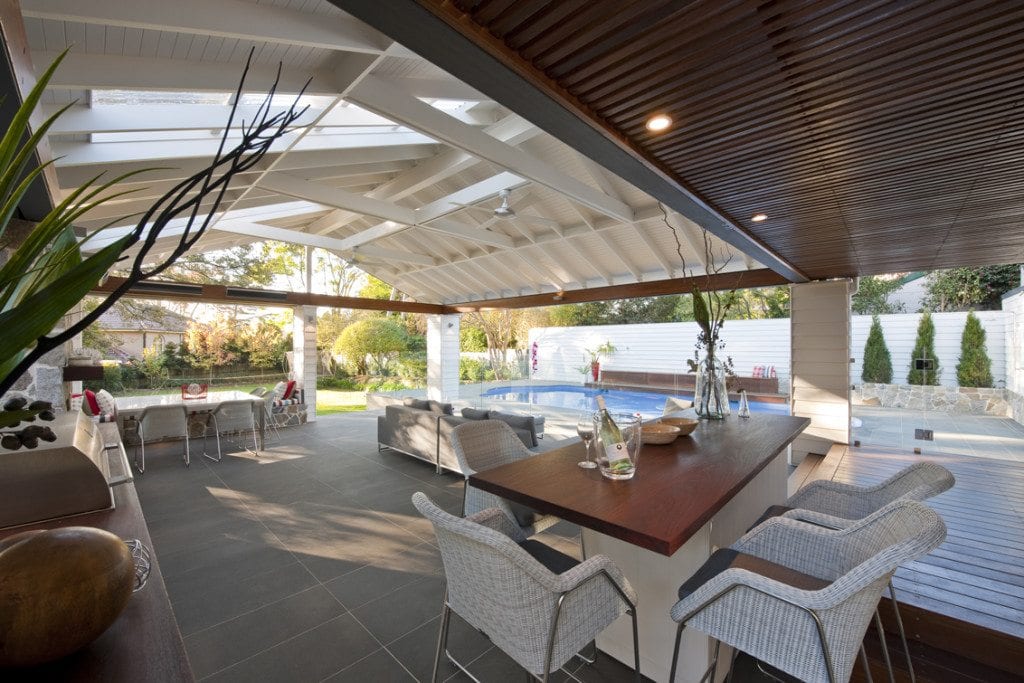Contact Us 0421 088 110 + talktous@mwarchitects.net.au
© 2021 Michelle Walker Architects Pty Ltd - nominated architect NSW Michelle Walker reg no #6530






The Pavilion is a contemporary outdoor living addition to a Federation house in Roseville, Sydney, NSW.
The vision was for a year round, comfortable outdoor living space; shaded from the hot Australian sun, protected from the rain, and warmed by an outdoor fireplace and heaters during the cooler Sydney months.
The result is large outdoor living room which is a generous space for year round outdoor living and connects the house to both the pool and the large back yard.
The selected materials, colours and details were chosen for their quality, robustness and contemporary character, while being sympathetic to the Federation home.
The palette includes large format bluestone pavers, howqua stone cladding, spotted gum Australian hardwood decking, recycled ironbark benchtops and mantle piece, corrugated coloubond roofing and expressed steel framing in ironstone grey, blade columns with white painted weatherboards, white painted timber roof framing & collar ties and white timber lined raked ceilings.
The Pavilion at Roseville is a new in-between space, blurring the distinction between inside and out. It celebrates the contemporary culture of outdoor living, gathering friends & family outside, around the bbq, pool and hearth.
Save