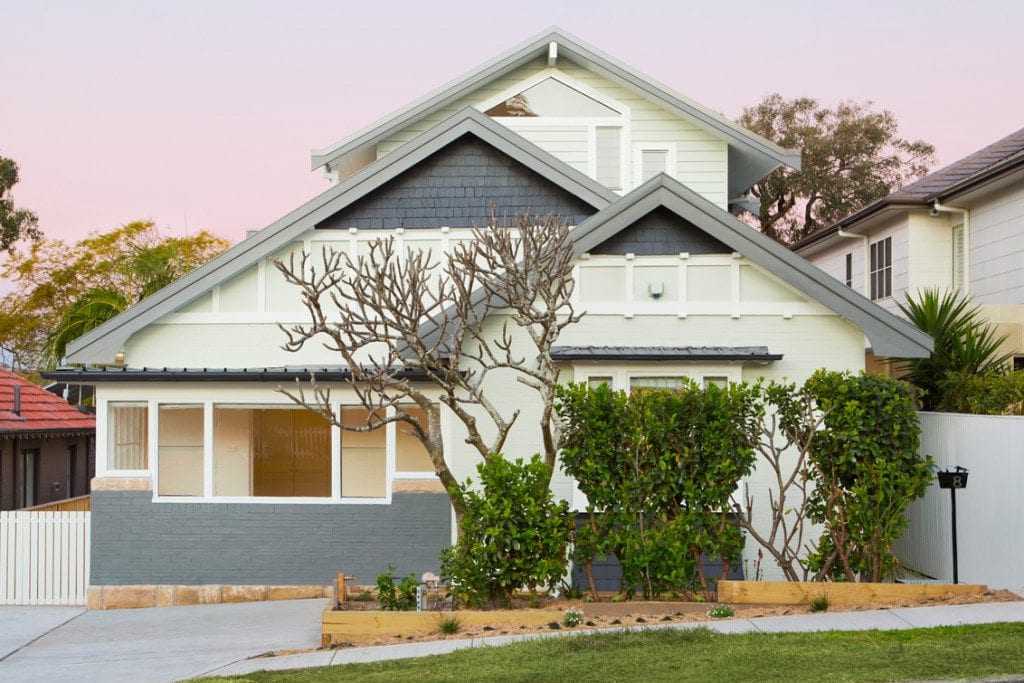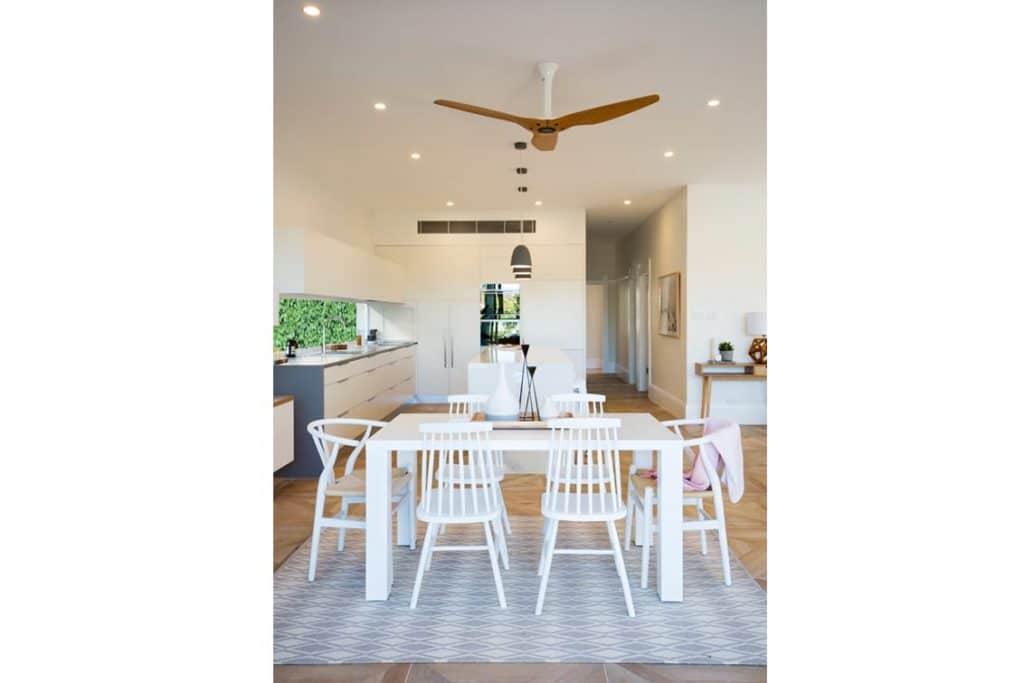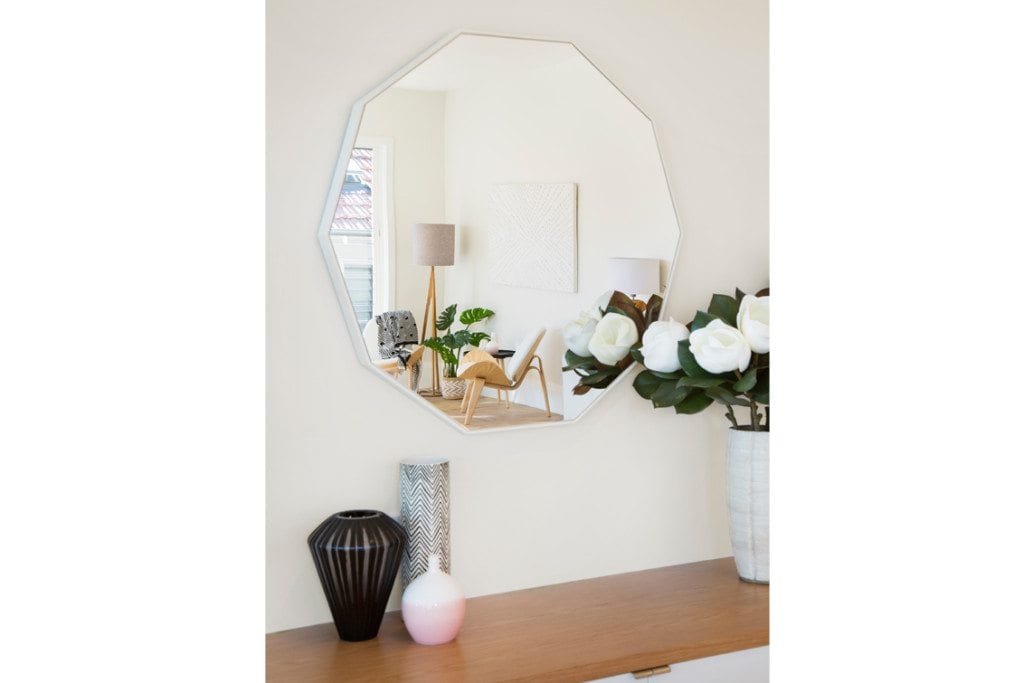Contact Us 0421 088 110 + talktous@mwarchitects.net.au
© 2021 Michelle Walker Architects Pty Ltd - nominated architect NSW Michelle Walker reg no #6530














This californian bungalow in Balgowlah has been transformed into a contemporary family home with a rear extension and upper floor addition.
The upper floor addition is designed to be a sensitive addition to a typical single storey californian bungalow. The addition is set back off the street, to the rear of the property and maintains the existing roof pitch and the asymmetrical gables. Given the sloping site, district views to the north east and a north aspect along the length of the home, a north facing roof garden and rear balcony contribute to a more contemporary rear (southern) and side (northern) elevation.
The home will features a contemporary rear open planned living area with kitchen / dining / family room opening onto a deck and plunge pool. Four bedrooms, two bathrooms + powder, new kitchen & laundry, two living spaces and a double carport will complete the house.
Client Testimonial
“Michelle Walker architects have been great to deal with.
I’m in the construction industry so I’m a tough customer but I have found they offer the perfect mix of listening to the client while still providing new ideas. We felt that our needs were certainly met but more than that, they were interpreted creatively and provided innovative solutions as well as presenting new ideas to us.
Best of all there is no ego – just a total willingness to provide what you need and realise your vision.
Issues are looked at holistically and for us this means comfort knowing our house will not only be beautiful, it will provide the function our family needs.
The turnaround is also quick, they work with you and at your pace so if you need things fast, they are delivered fast.”
Type: Californian Bungalow – rear & upper floor addition
Location: Balgowlah
Council: Manly
Engineer: Peninsula Consulting Engineer
Photographer: Tania Niwa Photography
Interior Styling: Amazema Interiors