Contact Us 0421 088 110 + talktous@mwarchitects.net.au
© 2021 Michelle Walker Architects Pty Ltd - nominated architect NSW Michelle Walker reg no #6530

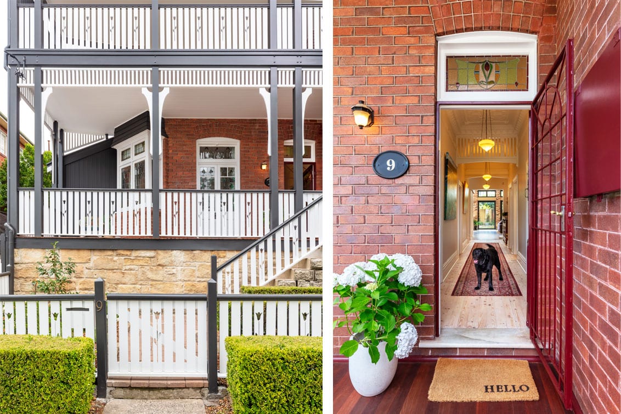


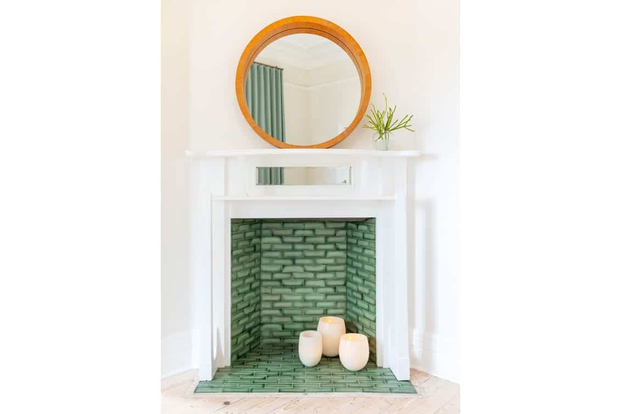


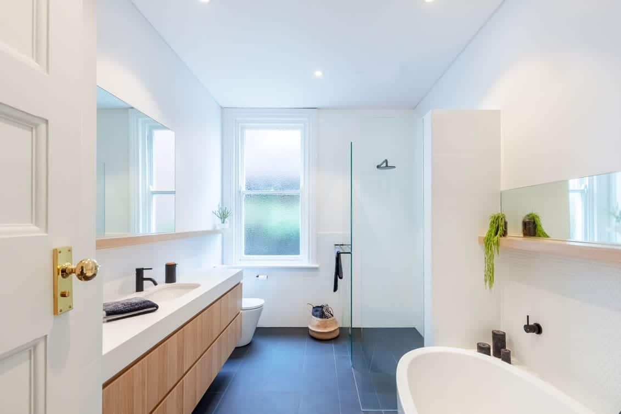
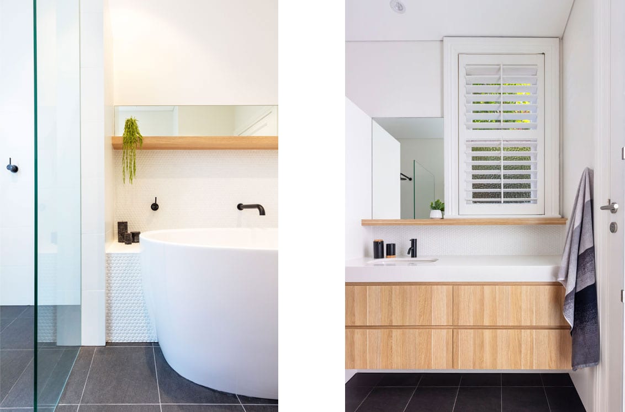


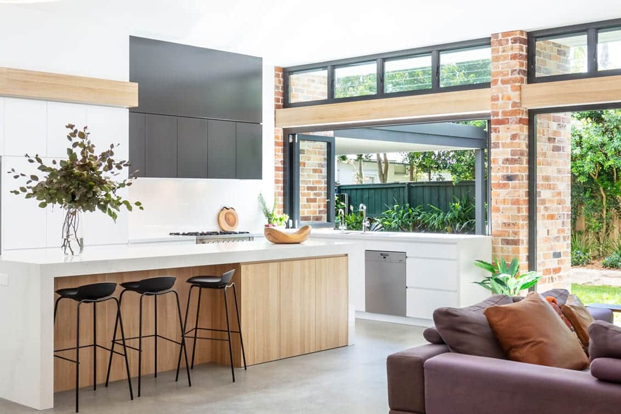


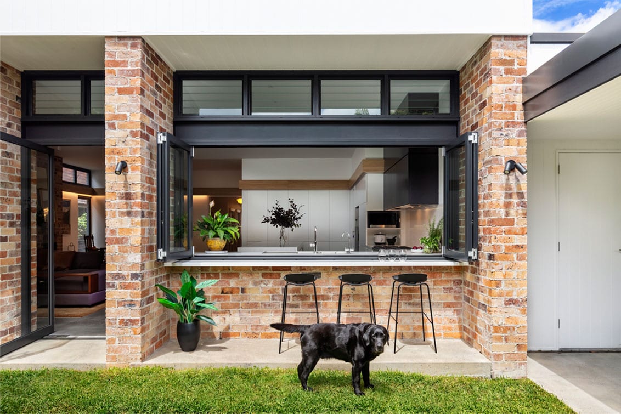

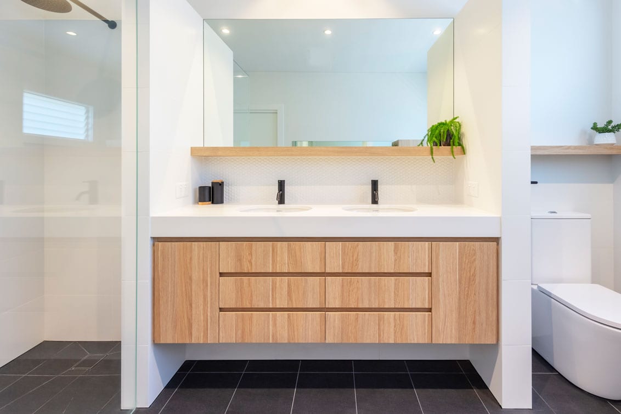
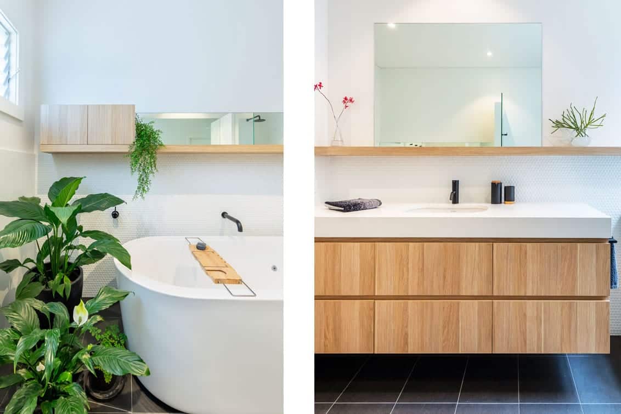
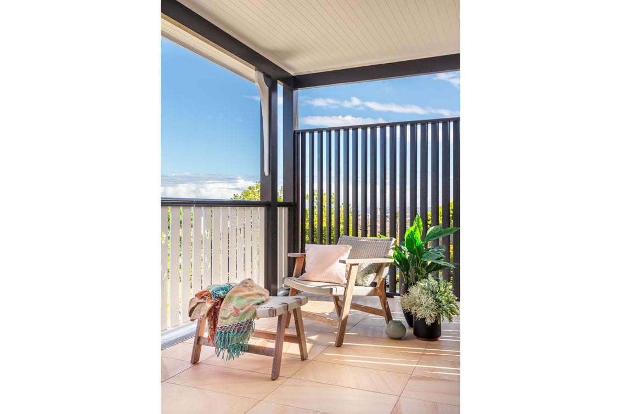
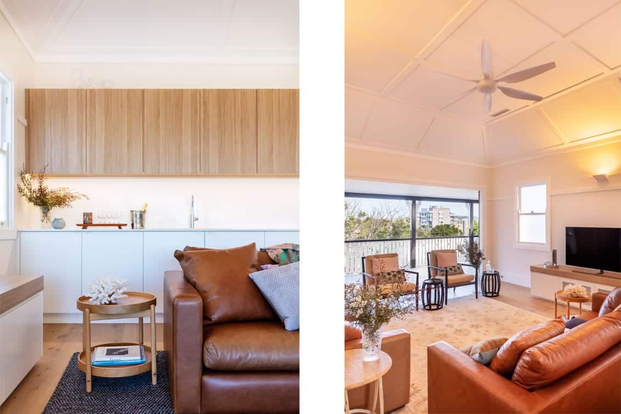
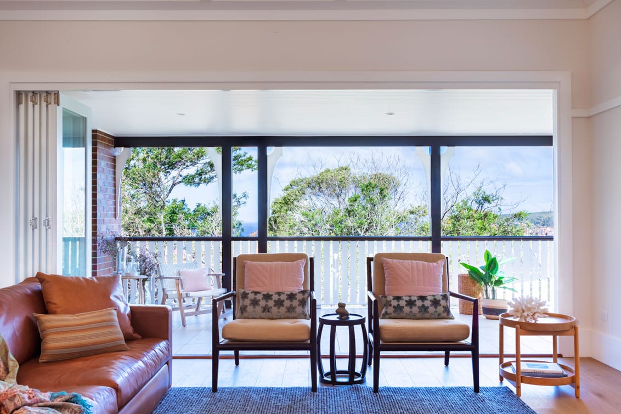
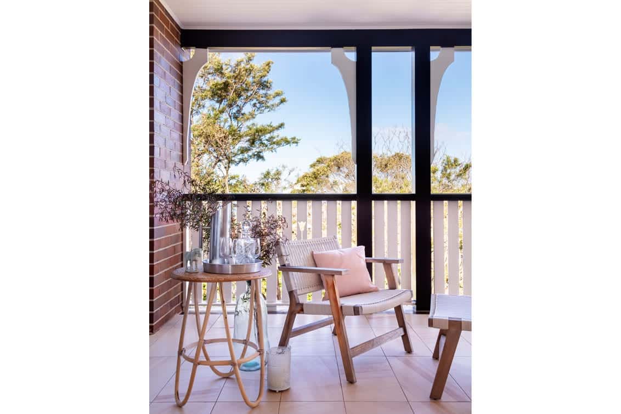

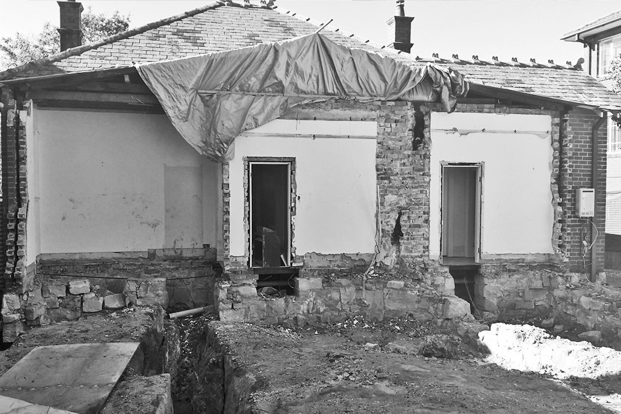
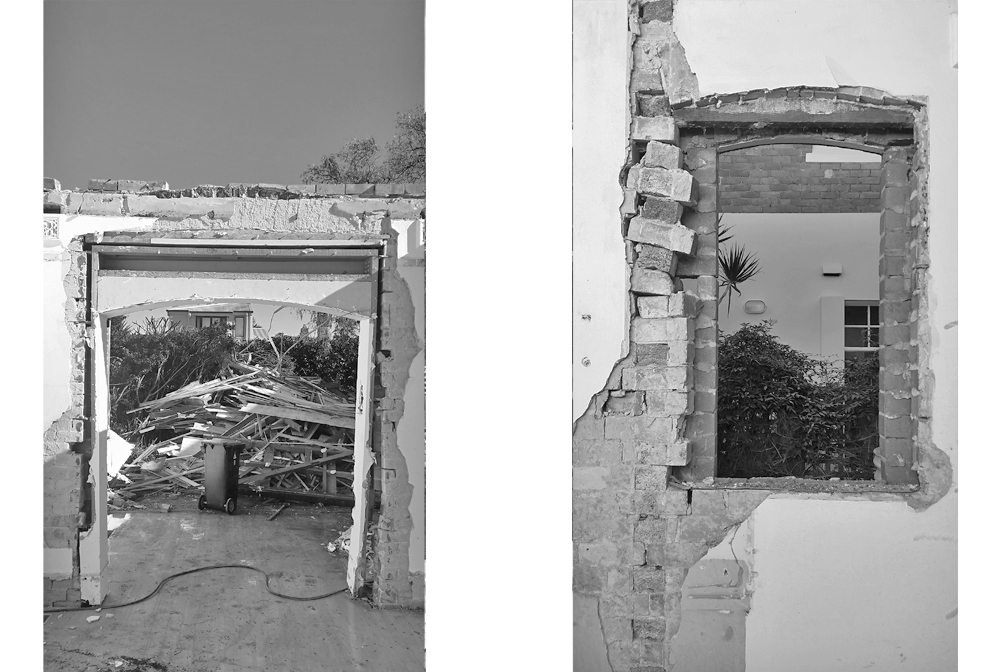
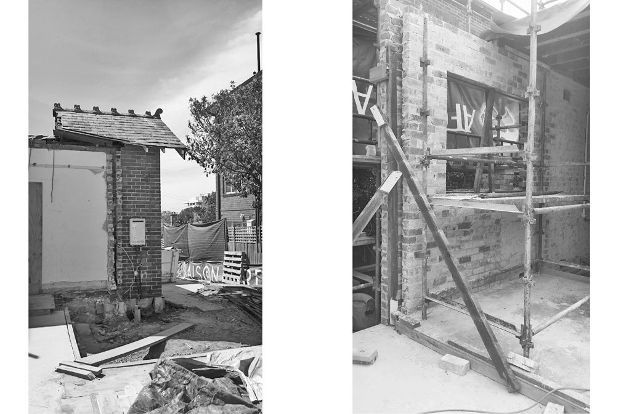
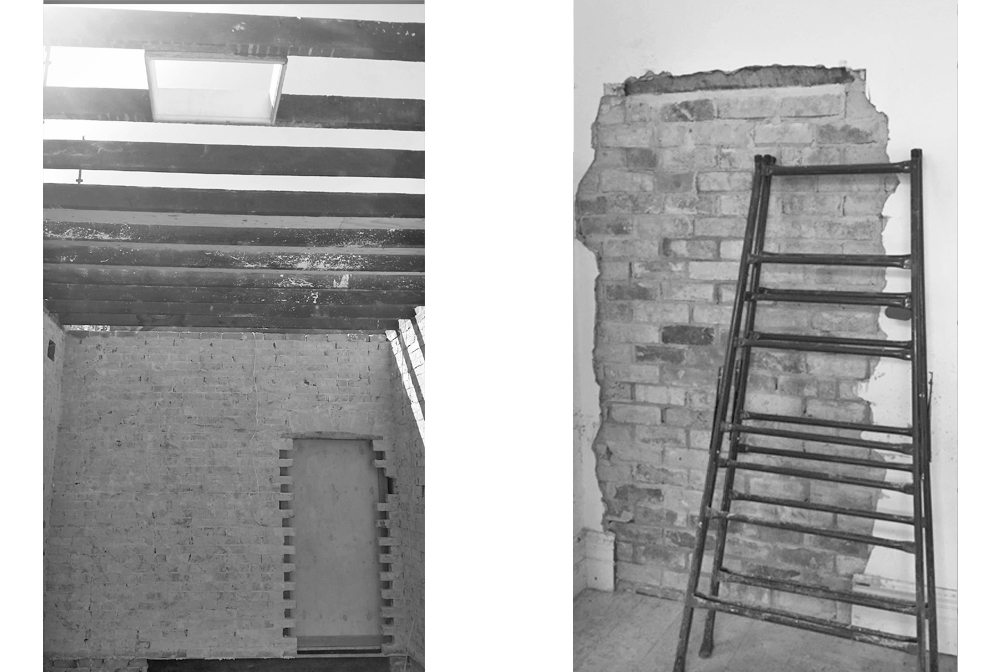

Fairlight Architect Alteration and Additions:
Our recently completed Fairlight alteration and addition is an rear and upper floor adaption of a handsome 1920s Federation house.
The original home is a single storey, double brick home with slate roof, which had been extended at the rear over the years.
The new alterations and additions retain the existing scale and character of the street, in particular the adjacent two storey original single dwellings which are substantial original homes with an estimated building date from the 1910 to 1920.
The character of the alteration and additions complements and enhances the architectural style of the existing single storey dwelling, with the design intention that the dwelling will appear as if it has always been a two storey home.
The objective of the Fairlight architect alteration and additions was to maintain the character of the original home and create a contemporary family home including:
The home features a new natural slate roof with terracotta ridge trim details, recycled bricks salvaged from the demolition and re-used in the rear addition and feature fireplace, a panelled coffered ceiling to the family room and feature timber throughout the flooring & joinery.
The alteration and addition will also increases the soft area landscaping for the home and includes a covered outdoor space for entertaining and servery from the new kitchen to the garden.
For more of MWa’s work on federation homes, see the MWa Latest News Blog under Heritage.
Type: Detached Dwelling, 1920s Federation, Fairlight architect alteration and additions
Location: Fairlight
Council: Manly Council, Northern Beaches, Sydney
Engineer: Peninsula Consulting Engineer
Photographer: Tania Niwa Photography
Styling: Michelle Walker Architects