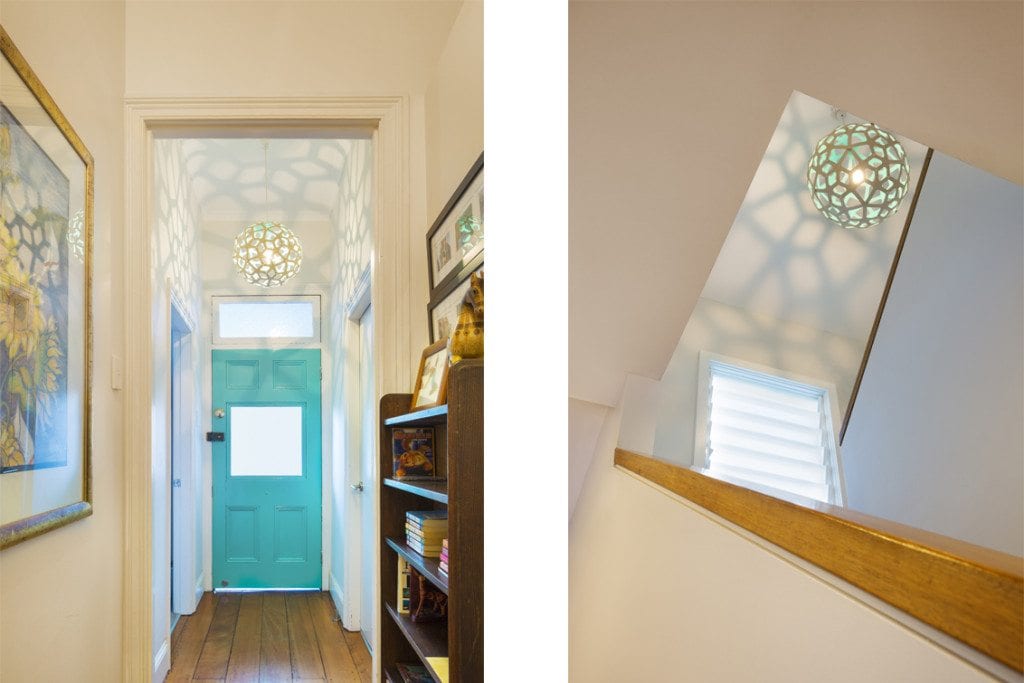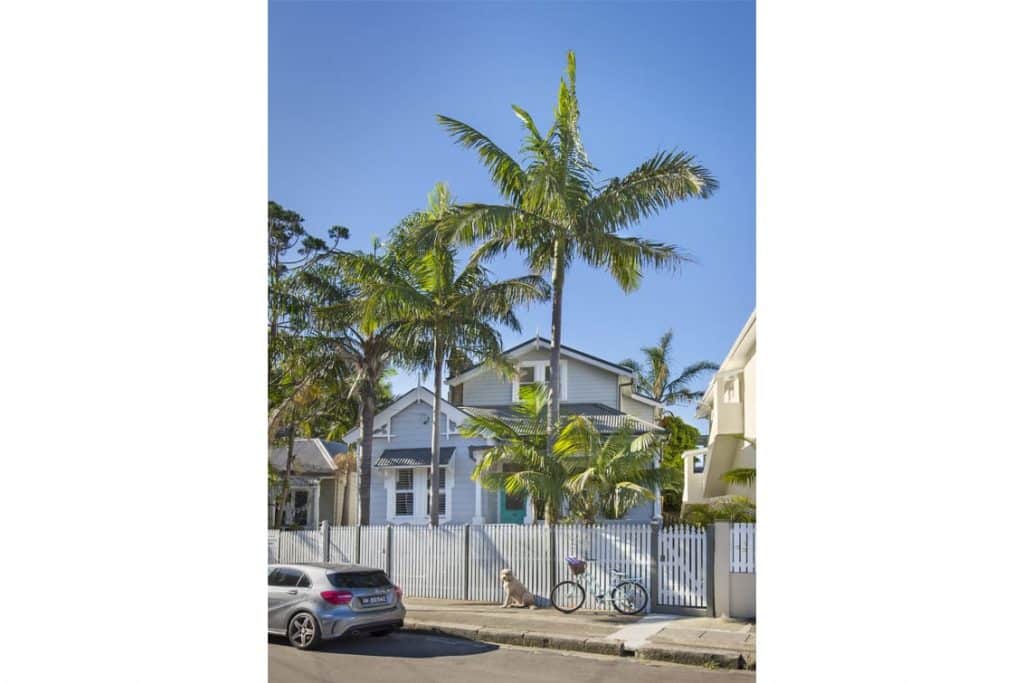Contact Us 0421 088 110 + talktous@mwarchitects.net.au
© 2021 Michelle Walker Architects Pty Ltd - nominated architect NSW Michelle Walker reg no #6530









“Tyalgum” was a single storey, three bedroom, 1915 timber cottage, in a Manly Council conservation area (Manly, NSW). The site is 160sqm with a north rear aspect.
The renovations were inspired by the client’s new direction in life; a case of “a new house for a new life.”
The rear bathroom and out-the-back laundry have been relocated into the centre of the home, integrated with new stairs to the upper floor. A new kitchen and open planned living area open onto a generous outdoor deck, covered with a vergola for year round outdoor living.
The efficient upper floor addition provides a home office which overlooks the street and a main bedroom suite with a large north facing window, giving the client a view of the sunrise each morning over the tree canopy.
The house now feels spacious and light, and is flexibile in how the rooms can be used. With four bedrooms, two separate living areas, an outdoor living space, dedicated storage for bikes and surfboards, privacy, and a block from the beach, this home is a beachside haven.
Project info: local council: manly council (DA), builder: jetcharm constructions, structural engineer: peninsula consulting engineers
Client Testimonial
“Michelle Walker architects came up with a wonderful sympathetic design for my beachside home in Manly. With clever use of space and design she managed to fit in all my room requirements but still accommodated council conservation heritage and DA constraints. I would highly recommend her services.”
Location: Manly
Council: Manly
Builder: Jetcharm Constructions
Engineer: Peninsula Consulting Engineers
Photographer: Tania Niwa Photography