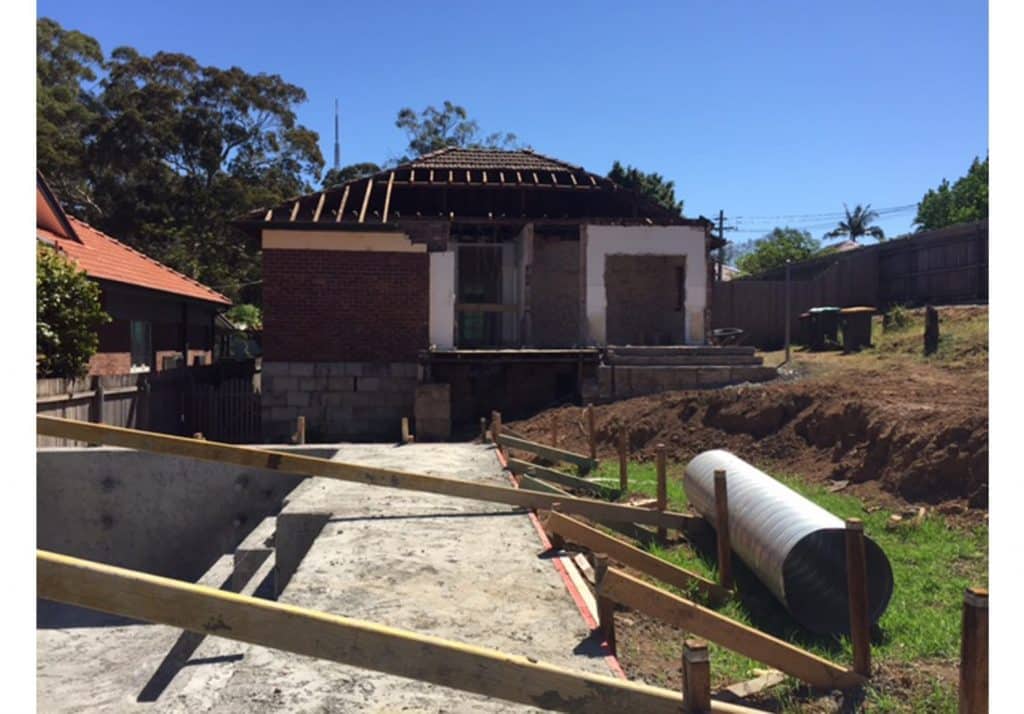Contact Us 0421 088 110 + talktous@mwarchitects.net.au
© 2021 Michelle Walker Architects Pty Ltd - nominated architect NSW Michelle Walker reg no #6530




Upper Floor Addition: The Artarmon House is a rear and upper floor addition, one of our latest projects currently under construction (mid October 2017).
The original home was a tiny two bedroom, untouched 1920s bungalow in a heritage conservation area in Artarmon (Willoughby Council), on the north shore of Sydney.
Located on the a corner site, with a significant fall across the site from north to south, the new masterplan for the home includes a two storey rear addition.
The new addition steps down at the rear to follow the site, so that the two storey addition at the rear met the overall height and building envelope set by council.
The form of the roof and the addition was required to be read from the street as a “room in the roof” addition, and the form of the new carport roof was set back off the front of the home, to be subservant to the main dwelling.
The external works include a new pool created at the lowest edge of the site to be level with the new yard, a new double carport off the side street, terracing of the garden to create a flat back yard and re-instating an existing timber garage into a new pool house.
The result will be a five bedroom home with a generous new open planned living space at the rear, opening onto a covered outdoor living space, a new pool with a pool room suitable as guest accommodation, new soft landscaping, and a double carport with covered access into the rear of the home.
A perfect family home, all set for the next generation of living.
Read more on our blog about how MWa can assist with our services dedicated to residential work in heritage conservation areas.
Location: Artarmon
Council: Willoughby Council
Builder: Request Construction
Engineer: Peninsula Consulting Engineers
Pools: Premier Pools
Photographer: MWa